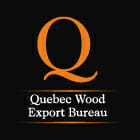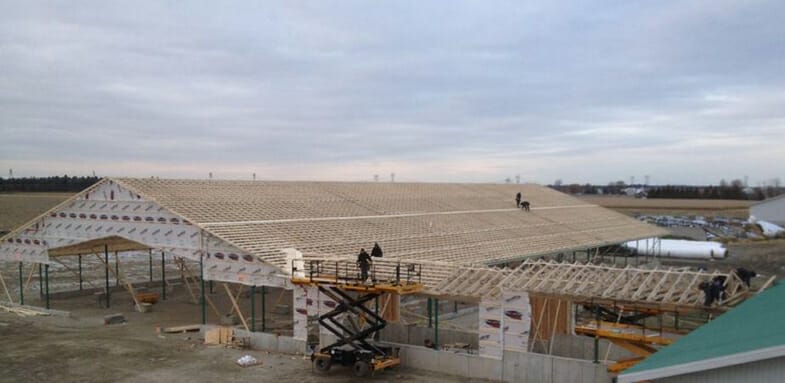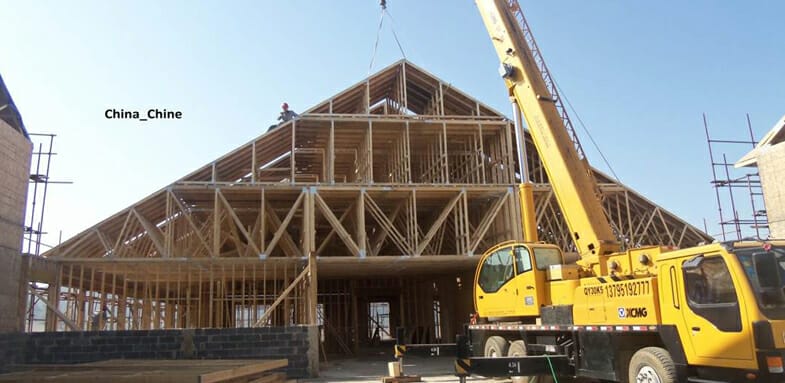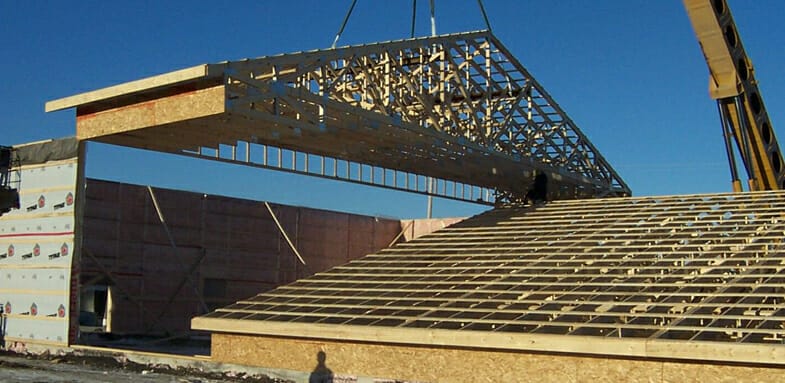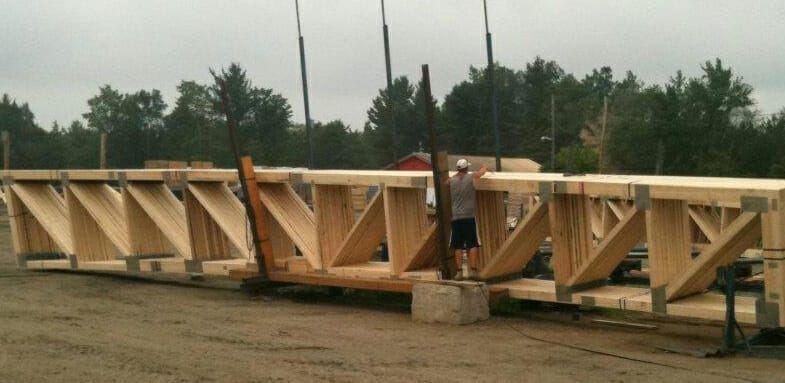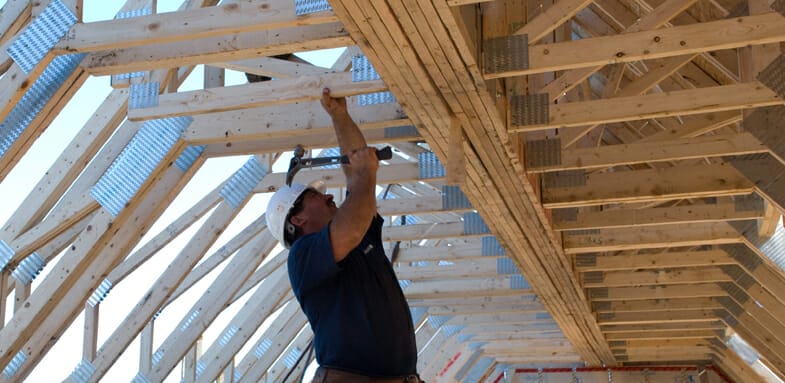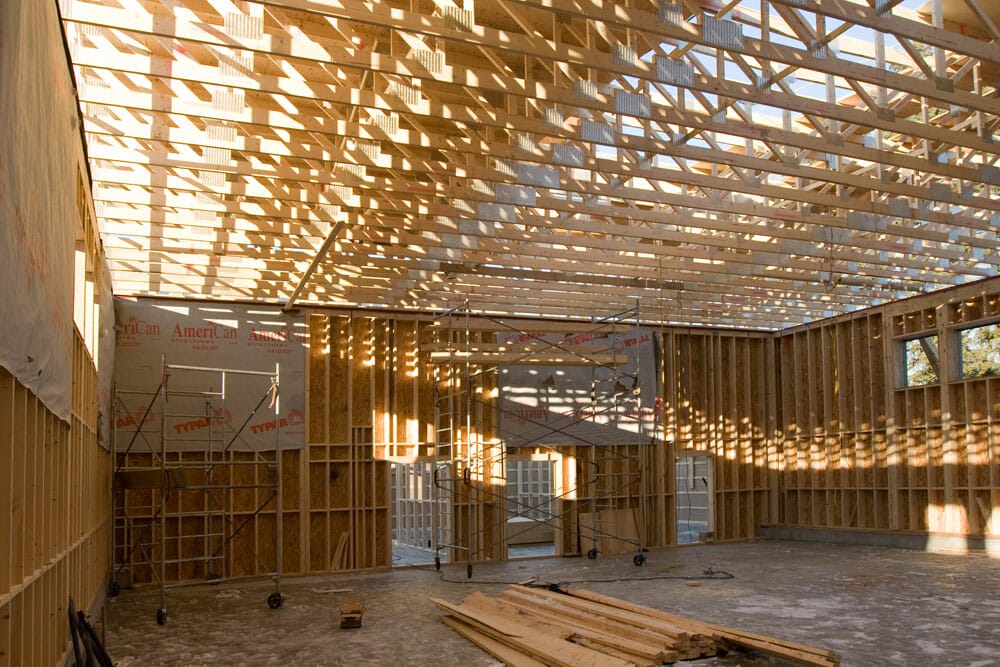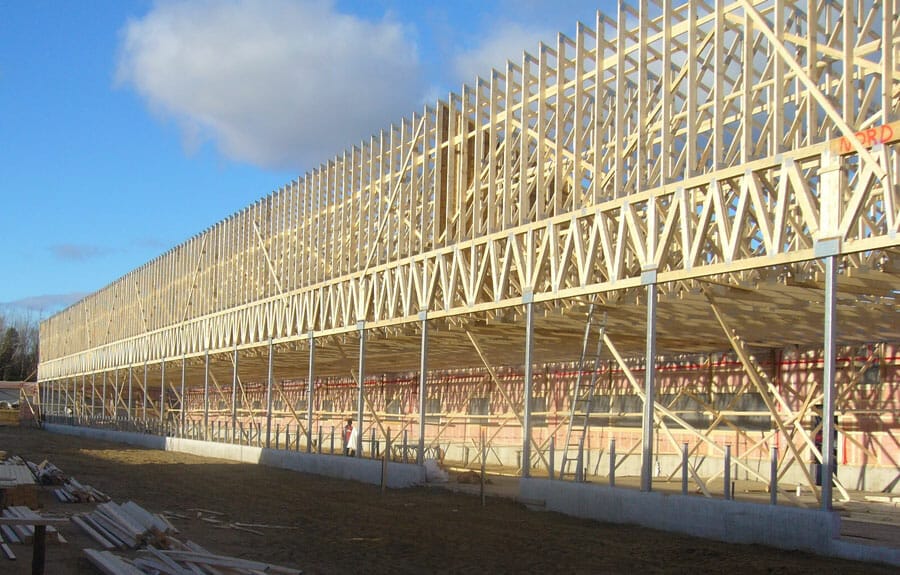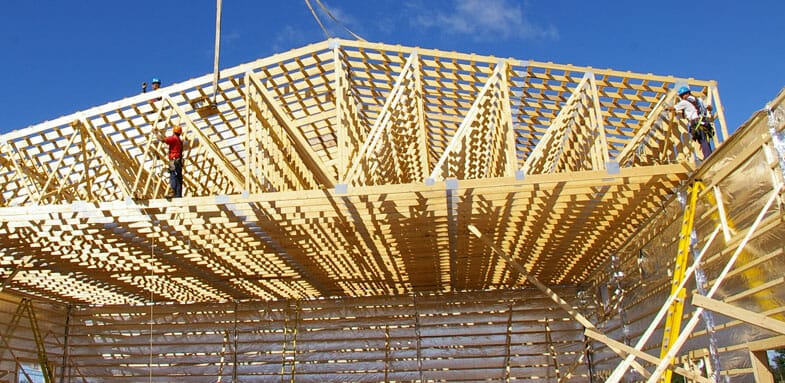Floor Joists
Open web floor joists are tailored and conform to the National Building Code standards and reduced vibrations standards. They are factory made with quality kiln dry wood and certified galvanized metal connectors under strict and rigorous quality control. A personalised installation plan is provided for each project.
The floor of a building is constantly subject to static and dynamic loads. The floor joists must be designed to withstand these loads and to absorb vibrations that can be created by them.
Open web floor joists allow for quick installation and facilitate the installation of mechanical services (electrical, plumbing, heating) in the thickness of the floor. They can be supported by the top chord, thus eliminating the hangers and allowing beams to be concealed in the floor thickness and non-exposed. They can be designed with a multitude of possibilities such as an adjustable extremity for precise length adjustment on-site.
